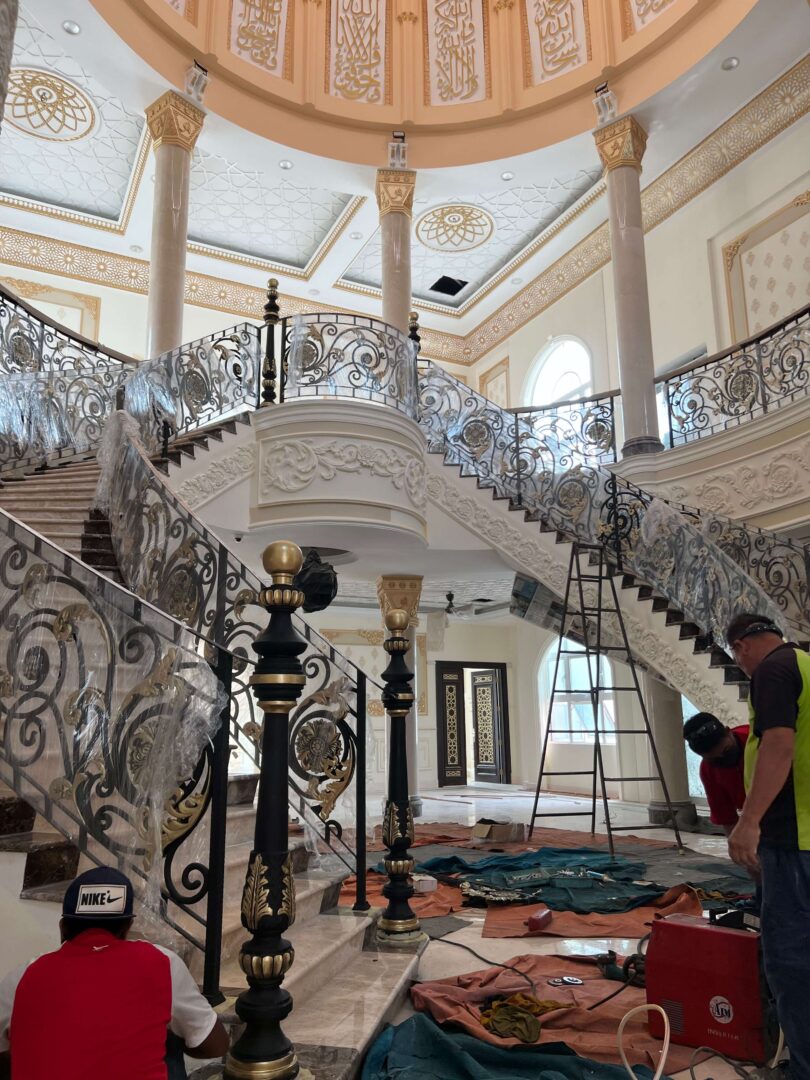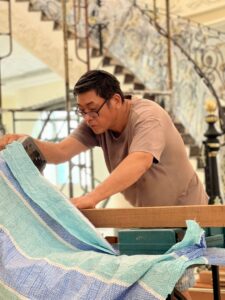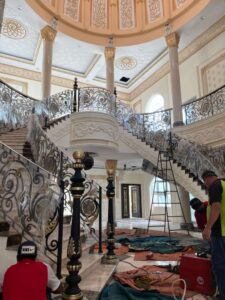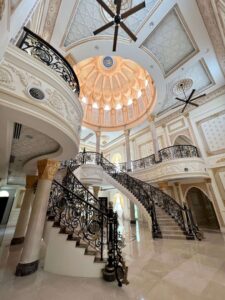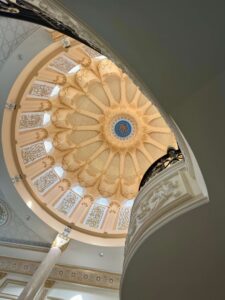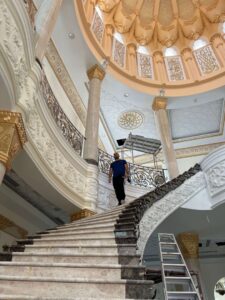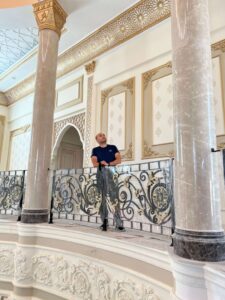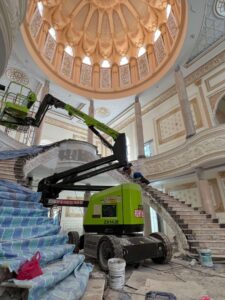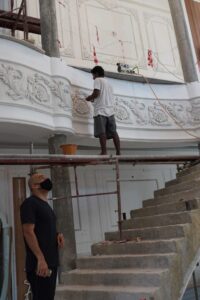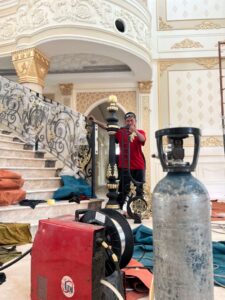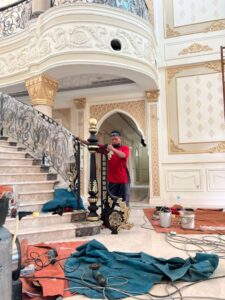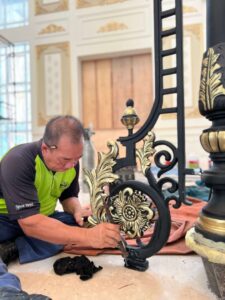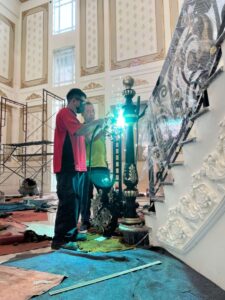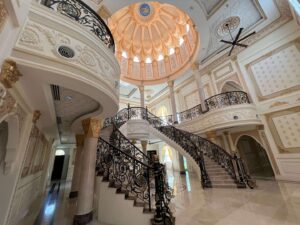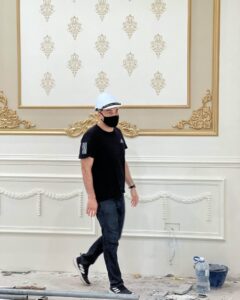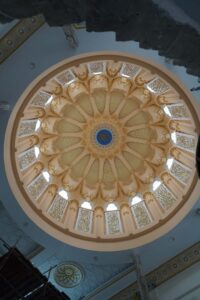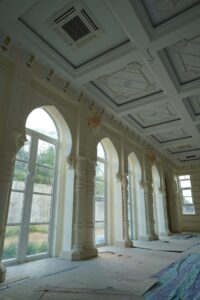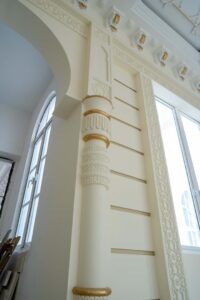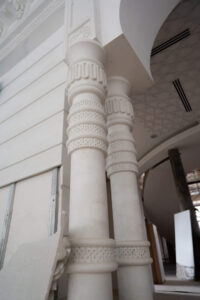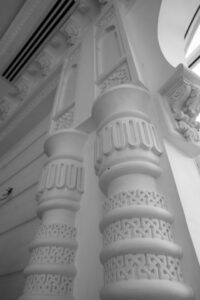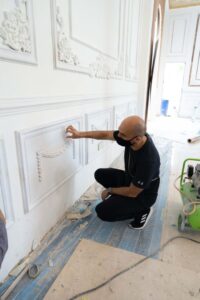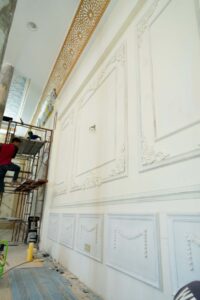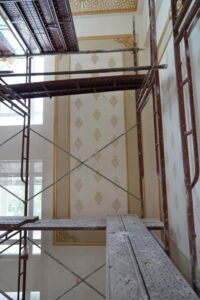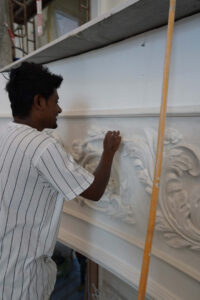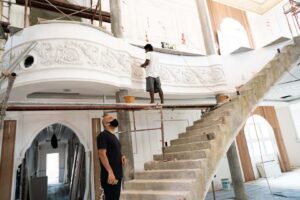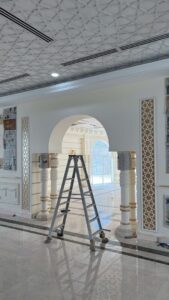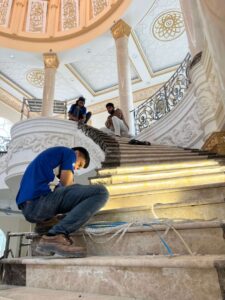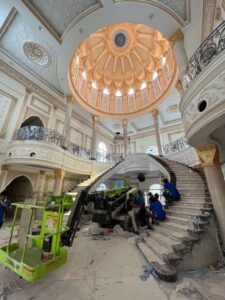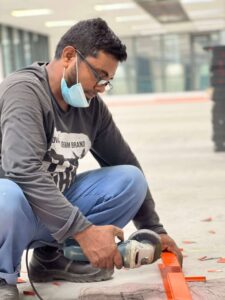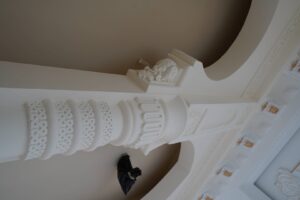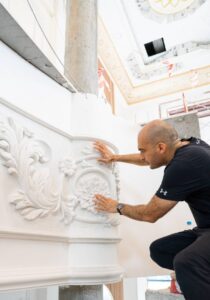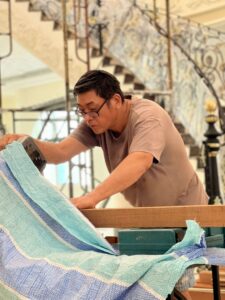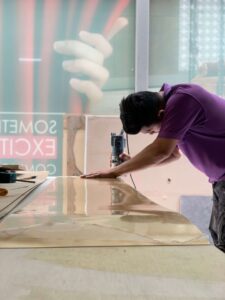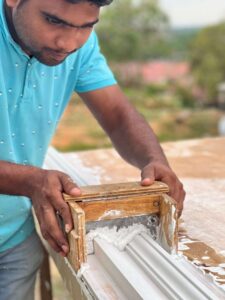An Exquisite Residential Project Inspired by Islamic Design incorporating the elegance of Islamic design patterns, we recently completed an impressive residential project spanning 20,000 square feet.
The client’s appreciation for these intricate designs was a guiding principle in the overall aesthetic of the building. As such, we carefully incorporated these complex patterns into various elements of the structure, from the walls to the ceilings. The layout of the building is divided into two distinct blocks.
The first block houses the Majlis (prayer room), a state-of-the-art kitchen featuring both dry and wet areas, a cinema room, and a library. Meanwhile, the second block primarily consists of bedrooms and family spaces.
The crowning achievement of this project is the stunning dome, which serves as the heart and focal point connecting the two blocks. With a height of nine meters and a diameter of approximately six meters, the dome’s construction and ornamentation presented the most complex aspect of the project. It required meticulous craftsmanship and attention to detail to achieve the desired level of perfection.
In keeping with the project’s luxurious theme, the columns are adorned with natural marble. From start to finish, the construction process took two years to complete. Our commitment to precision and quality led us to supply and install all custom fittings, including doors, wardrobes, marble, tiles, and paintwork.
Our in-house team of skilled painters and technicians ensured that each aspect of the project was executed with the highest level of expertise. This residential project, with its harmonious blend of Islamic design patterns and modern amenities, is a true testament to our ability to create architectural masterpieces.

